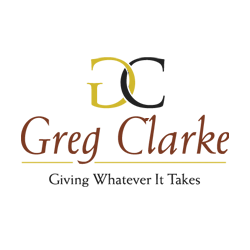403 Stellar Drive
Offered at: $1,495,000
MLS®: 10323310
Stunning 5 Bed, 4 Bath Family Home with Endless Lake Views. Welcome to 403 Stellar Drive, a beautifully updated open concept Upper Mission family home, offering stunning panoramic lake views. Features bright and fresh open living spaces perfect for family living. The wide plank hardwood floors are highlighted by the neutral walls, vaulted wood beam ceilings and picturesque windows everywhere! This home has it all! Including a Golf Simulator in garage and room for a pool on this oversized private lot. The kitchen is a chef’s dream with top-of-the-line appliances, abundant storage and beautiful and practical quartz countertops. Spacious and relaxing living room with fireplace and easy access to front view sundeck. Plenty of covered outdoor space for dining and relaxing. Primary bedroom has an updated spa inspired ensuite, a walk in closet and sliding doors to front view deck. The walk out lower level is fully updated and ready for family with 3 beds and another 2 spa like bathrooms. This home has a welcoming large foyer (mudroom) entrance space, delightful 2nd kitchen, laundry, inviting family room with privacy and lake views. This home is designed for comfort and style, making it the perfect family retreat. Located in a quiet neighborhood. Close to great schools, parks, trails, and wineries. Don’t miss the opportunity to make this stunning home your own! (id:6769)
Quick Stats
Key Home Data
4
BATH(S)
5
BED(S)
3445
SQFT
YES
SHOWING AVAILABLE
Property Type:
Single Family Home Ownership:
Freehold
Payment Calculator
Calculate your monthly mortgage payment.
Mortgage Amount
$
Amortization
years
Payment Freq.
Interest Rate
%
Calculating...
All About the Details
See specific details below.
Neighbourhood Statistics
Get to know your neighbourhood.








































